Maximize Small Bathroom Space with Clever Shower Layouts
Corner showers utilize space efficiently by fitting into existing corners, freeing up room for other bathroom fixtures. They often feature sliding or hinged doors, making them ideal for tight spaces without sacrificing accessibility.
Walk-in showers provide a sleek, open feel that can make small bathrooms appear larger. Frameless glass enclosures and minimalistic designs contribute to a modern aesthetic while maintaining ease of entry.
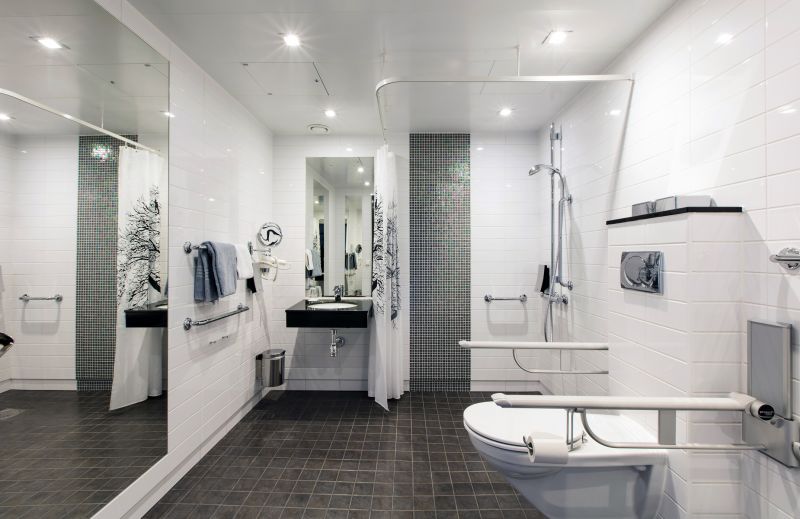
A variety of small bathroom shower layouts can be tailored to fit specific space constraints, from compact corner units to streamlined walk-in designs.
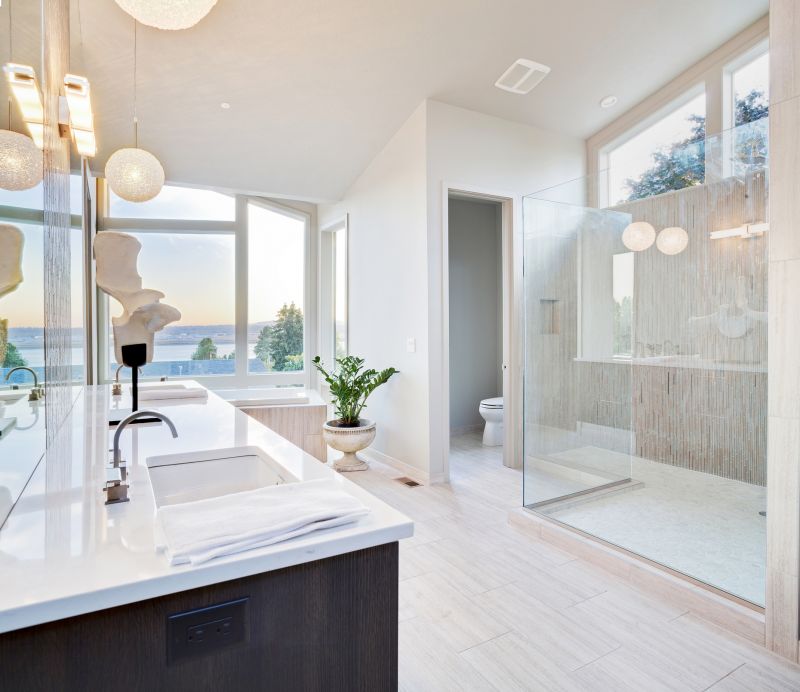
Glass enclosures with minimal framing maximize visibility and light, creating an illusion of space in small bathrooms.
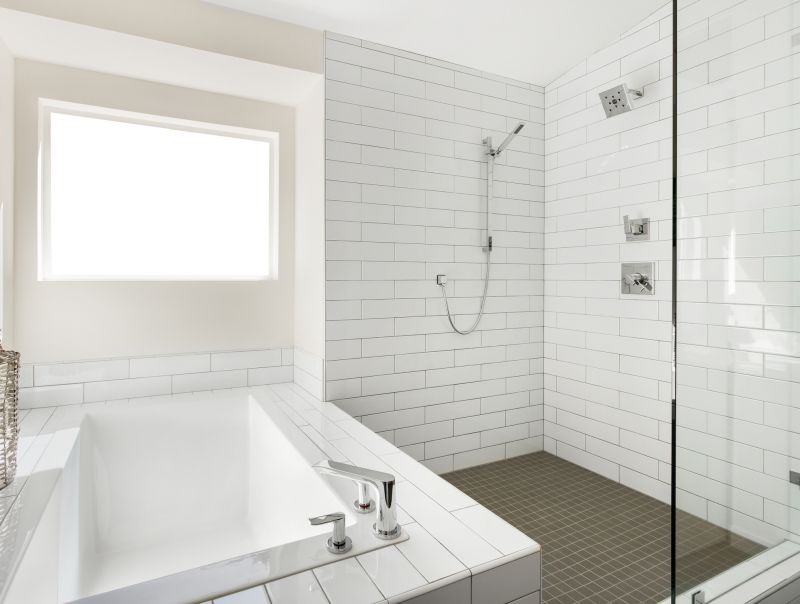
Combining a shower with a bathtub can optimize space, offering both functionalities within a limited footprint.
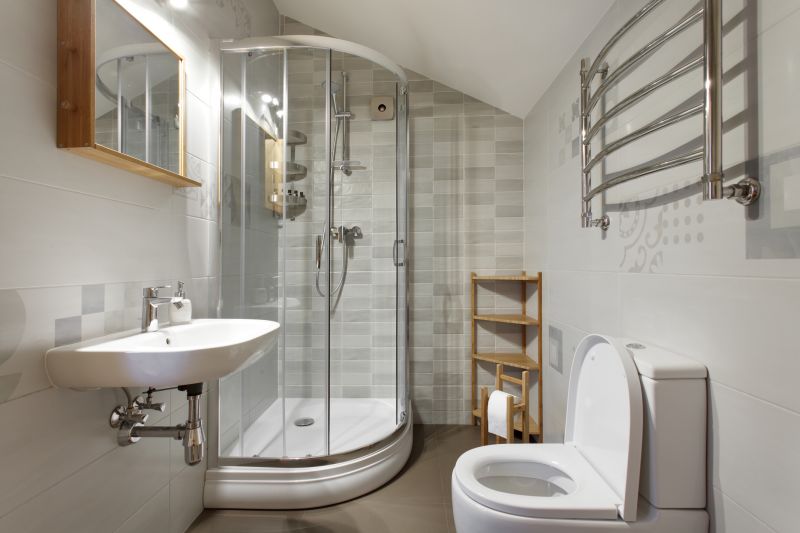
Built-in niches and corner shelves help keep toiletries organized without cluttering the shower area.
| Shower Layout Type | Advantages |
|---|---|
| Corner Shower | Maximizes corner space, ideal for small bathrooms |
| Walk-In Shower | Creates an open, spacious feel with minimal framing |
| Shower-Tub Combo | Provides dual functionality in limited space |
| Neo-Angle Shower | Utilizes awkward corners efficiently |
| Pivot Door Enclosure | Reduces door swing space requirements |
| Frameless Glass Shower | Enhances visual openness and modern look |
| Shower with Recessed Shelves | Offers storage without cluttering the space |
| Sliding Door Shower | Prevents door swing issues in tight areas |
Optimizing small bathroom shower layouts involves balancing space efficiency with style. Selecting the right configuration depends on the room's dimensions, existing plumbing, and personal preferences. For instance, corner showers with sliding doors are perfect for tight spaces, while walk-in designs can make the bathroom appear larger and more inviting. Incorporating glass panels and light-colored tiles further enhances the sense of space, making small bathrooms both functional and visually appealing.
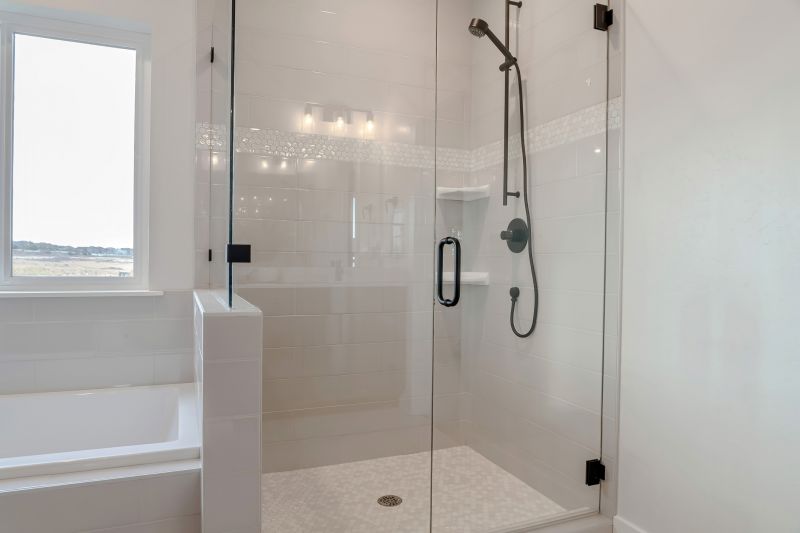
Various enclosure styles, including frameless and semi-frameless, suit small spaces by reducing visual clutter.
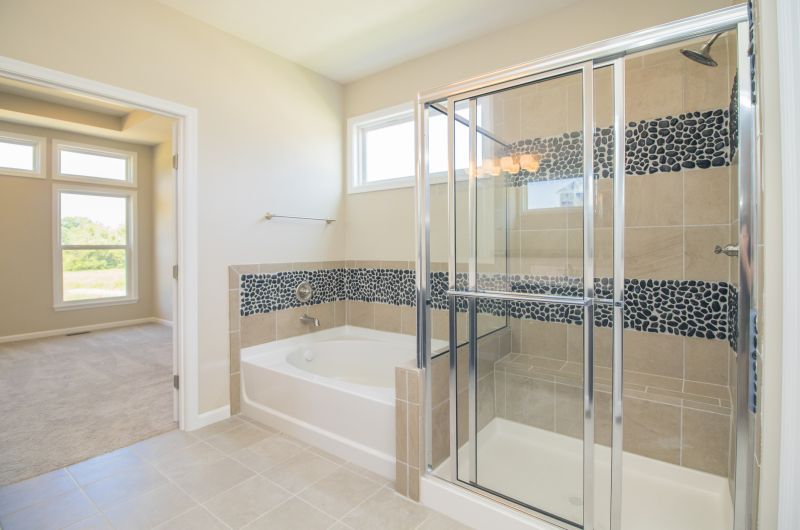
Clear glass doors expand the visual space and allow natural light to flow throughout the bathroom.
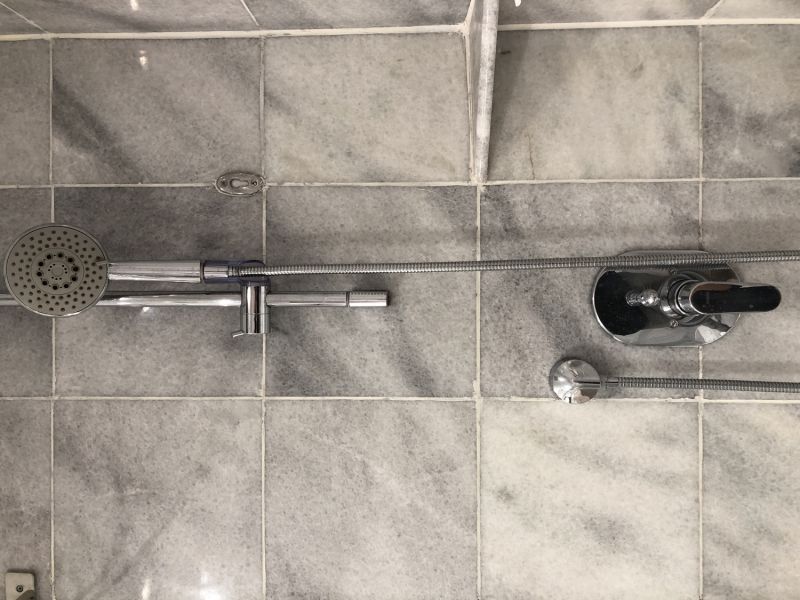
Compact showerheads and minimal hardware contribute to a streamlined appearance.
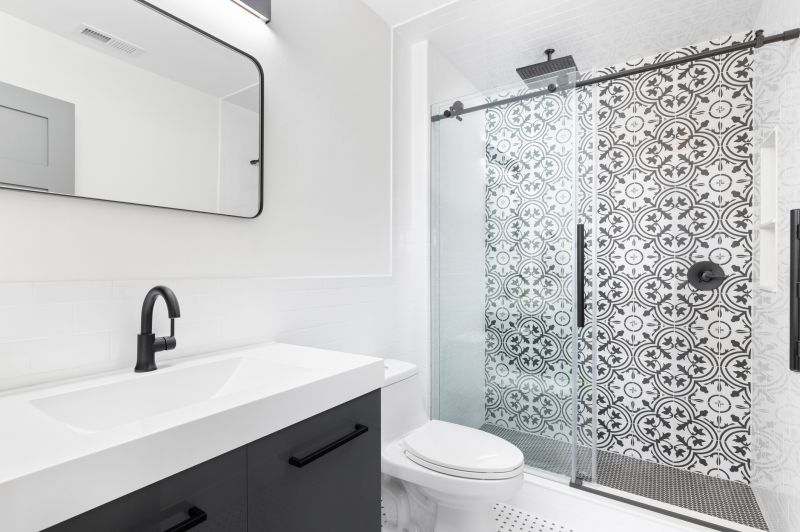
Vertical and diagonal tile layouts can add visual interest and the illusion of height.
The selection of fixtures and finishes plays a crucial role in small bathroom shower design. Choosing fixtures with sleek profiles and minimal hardware reduces visual weight, making the space feel less crowded. Incorporating large-format tiles reduces grout lines and creates a continuous surface, enhancing the sense of openness. Additionally, strategic lighting, such as recessed fixtures or LED strips, can brighten the space and highlight design features, contributing to a more spacious atmosphere.


